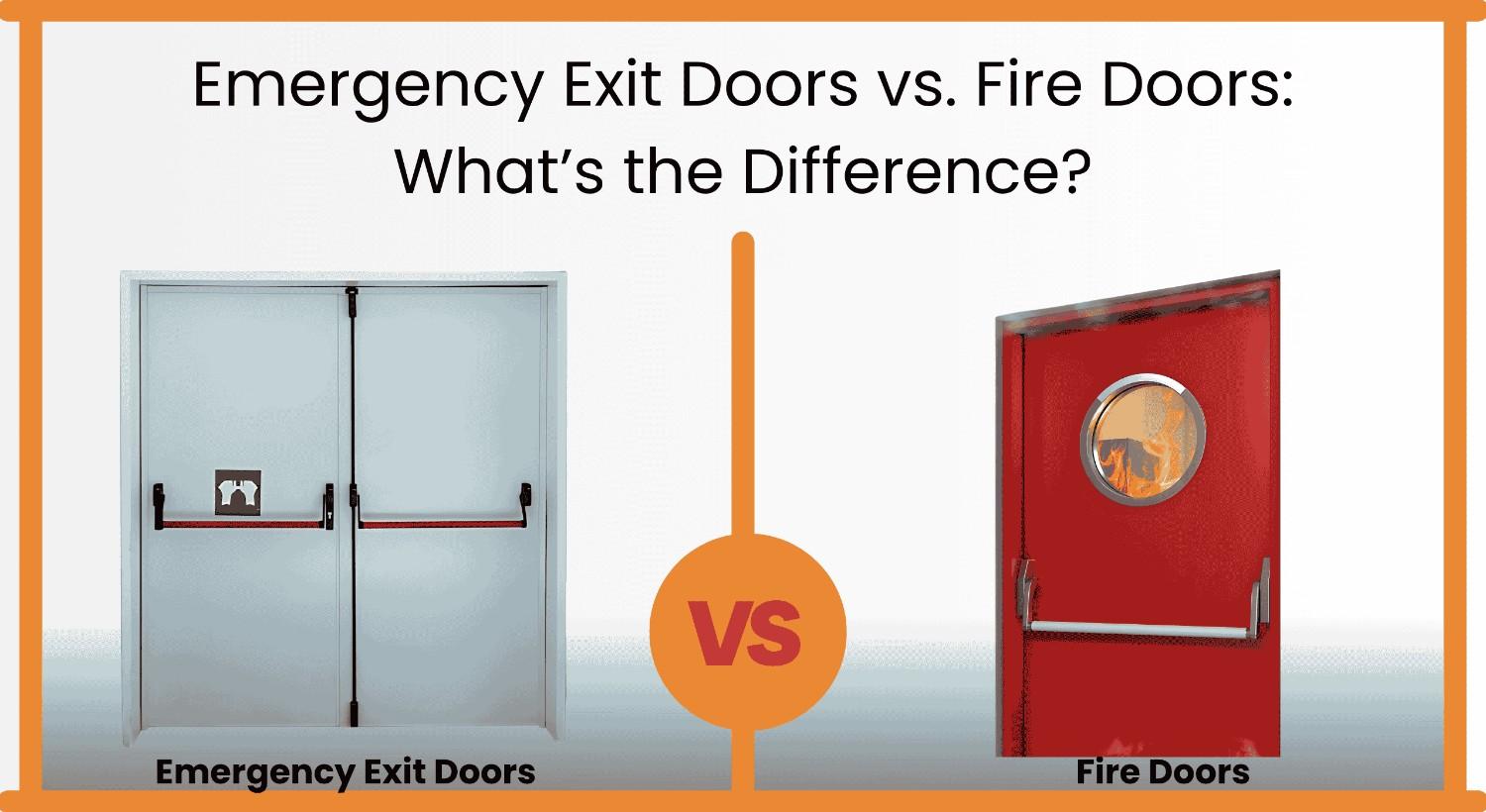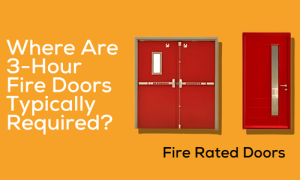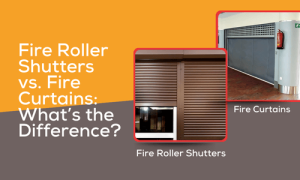Emergency exit doors and fire doors are both important for building safety. But they do different jobs. Many people get them confused. If you’re building or updating a space, it helps to know how they’re different. Here’s a simple breakdown.
What are Emergency Exit Doors?
Emergency Exit Doors are made to help people get out quickly during an emergency—like a fire, earthquake, or other danger. You’ll see them in places like offices, schools, and public buildings. They’re easy to spot with glowing “EXIT” signs and are built to open fast, usually with a push bar so anyone can use them without trouble.
These doors are part of a safe escape path. They lead to places like the outside or a safe stairwell. Safety rules decide where these doors go and how they should work. Many also have alarms to stop people from using them when there’s no emergency.
Emergency exit doors are used in many places, such as:
- Schools
- Hospitals
- Offices
- Shopping malls
- Factories
- Theatres
What Are Fire Doors?
Fire doors are built to hold back fire and smoke. Their main job is to stop flames from spreading through the building. They’re made from strong materials like steel or thick wood and can resist fire for a set time—usually from 20 minutes up to 3 hours.
These doors have special parts: seals that grow when they get hot, seals that block smoke, and closers that make sure the door shuts on its own. Fire doors are tested carefully and must meet safety rules to prove they work in a fire.
Fire doors are often installed in:
- Stairwells
- Server rooms
- Hallways
- Electrical rooms
- Storage areas
Key Differences Between Emergency Exit Doors & Fire Doors
Now that we’ve covered the basics, let’s dive into what makes these doors different.
Purpose
- Emergency Exit Doors: Built for quick evacuation. Their main goal is to let people escape safely and fast.
- Fire Doors: Designed to contain fire and smoke, protecting areas of a building and giving people more time to get out.
Construction
- Emergency Exit Doors: Focus on ease of use. They’re often lightweight with simple hardware like push bars. Not always fire-resistant.
- Fire Doors: Heavy-duty, made from fire-resistant materials like steel or gypsum. They include seals and are rated for fire endurance.
Location
- Emergency Exit Doors: Placed along escape routes, leading to exits or safe zones. You’ll see them at building perimeters or near stairwells.
- Fire Doors: Installed to separate fire compartments, like between floors or rooms, to stop fire from spreading.
Operation
- Emergency Exit Doors: Open outward with minimal effort. Often equipped with panic hardware for instant access.
- Fire Doors: Usually self-closing to stay shut during a fire. They’re not always meant for regular traffic.
Conclusion
A building’s safety plan must include both fire and emergency exit doors. Emergency exit doors help people escape quickly, while fire doors stop fire and smoke from spreading. In some buildings, you may need both types or a door that serves both functions.
Choosing the right kind of door is important for safety and legal compliance. Work with a trusted emergency fire exit door manufacturer or fire exit door manufacturer who understands the needs of your building. In emergencies, the right door can save lives. Make the right choice now to stay safe later.





